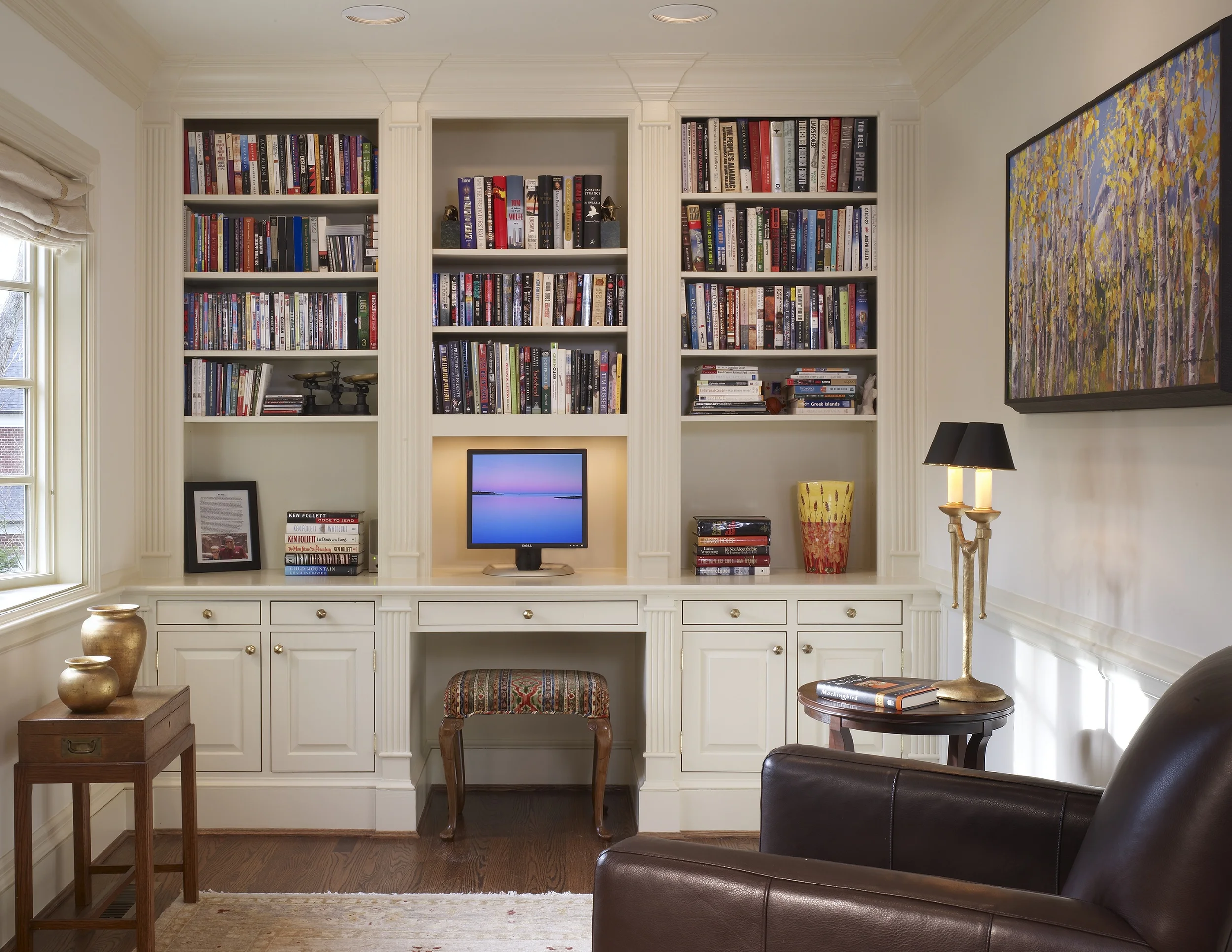PORCH TRANSFORMATION | Arlington, VA
This residence had a uniquely open plan for a 1986 Georgian style brick home with two rear porches but no private den or study on the first floor. Our solution rerouted access to one porch from the kitchen through new patio doors in the adjacent family room allowing us to turn the other screened porch into a combination library/study. To harmonize the long narrow room, Georgian style millwork of base, crown and chair rail molding were layered together with pilasters integrating the various elements of entry door, bookshelves, new bay window, desk, and rear doorway making a comfortable place to work or relax and read. The working desk was to be functional, yet still feel like part of the library when not in use. The result is a room that seems as if it has always been a part of the house.
“Luther is an extremely talented architect and a joy to work with. He is responsive, flexible and a true professional as he manages a renovation project. And when he takes on a project, it is just not to add or renovate space, but he provides a solution to a family’s living needs for the present and future.”





